The following renderings were created solely by Jack Blythe. The designs were developed in conjunction with collaborators as noted.
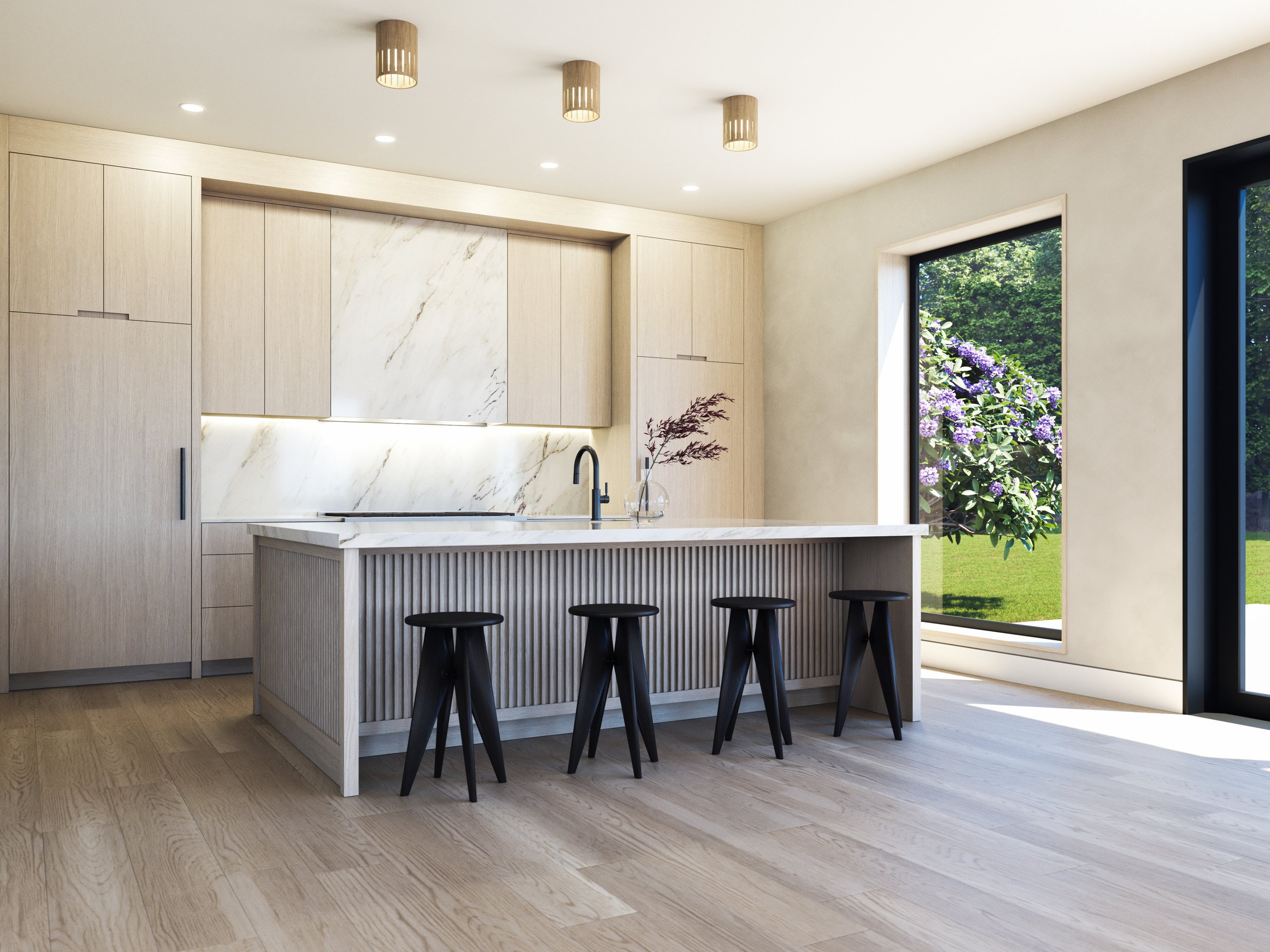
Design: Bruce AT Siska - Contractor: Jon Grossman Builders

Design: Bruce AT Siska - Contractor: Jon Grossman Builders
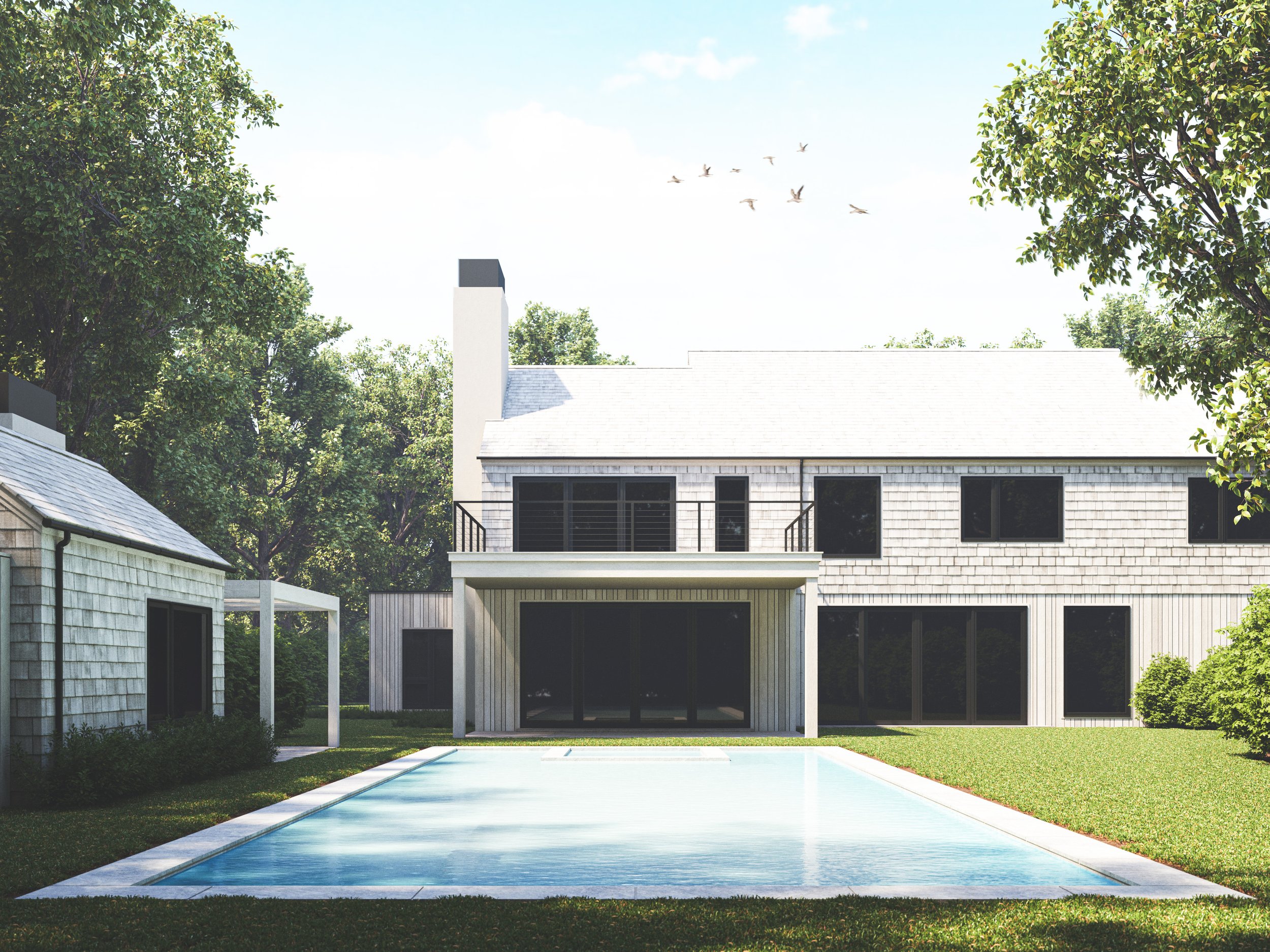
Design: Bruce AT Siska - Contractor: Jon Grossman Builders
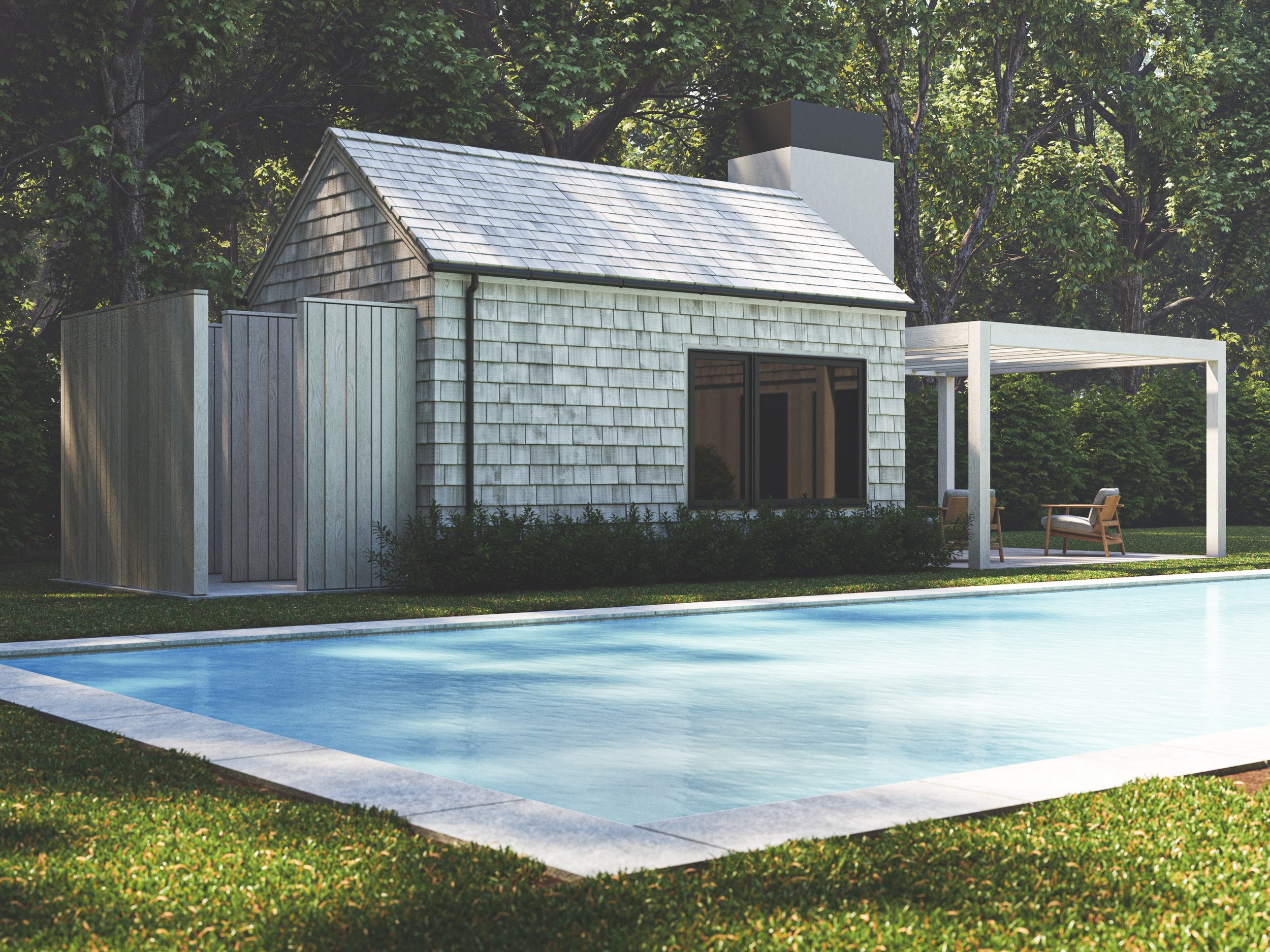
Design: Bruce AT Siska - Contractor: Jon Grossman Builders
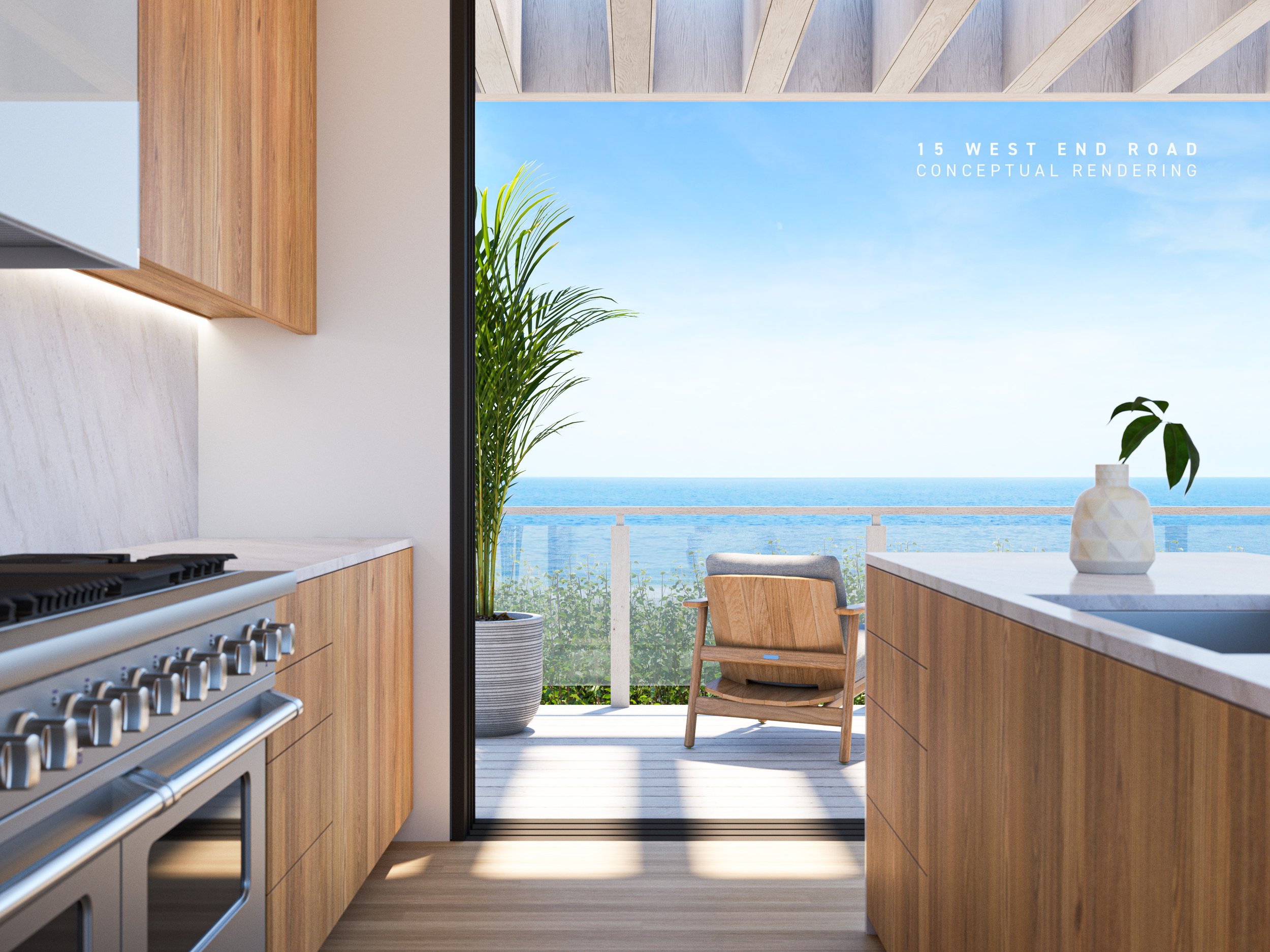
Design: Jack Blythe - Realtor: Compass East Hampton
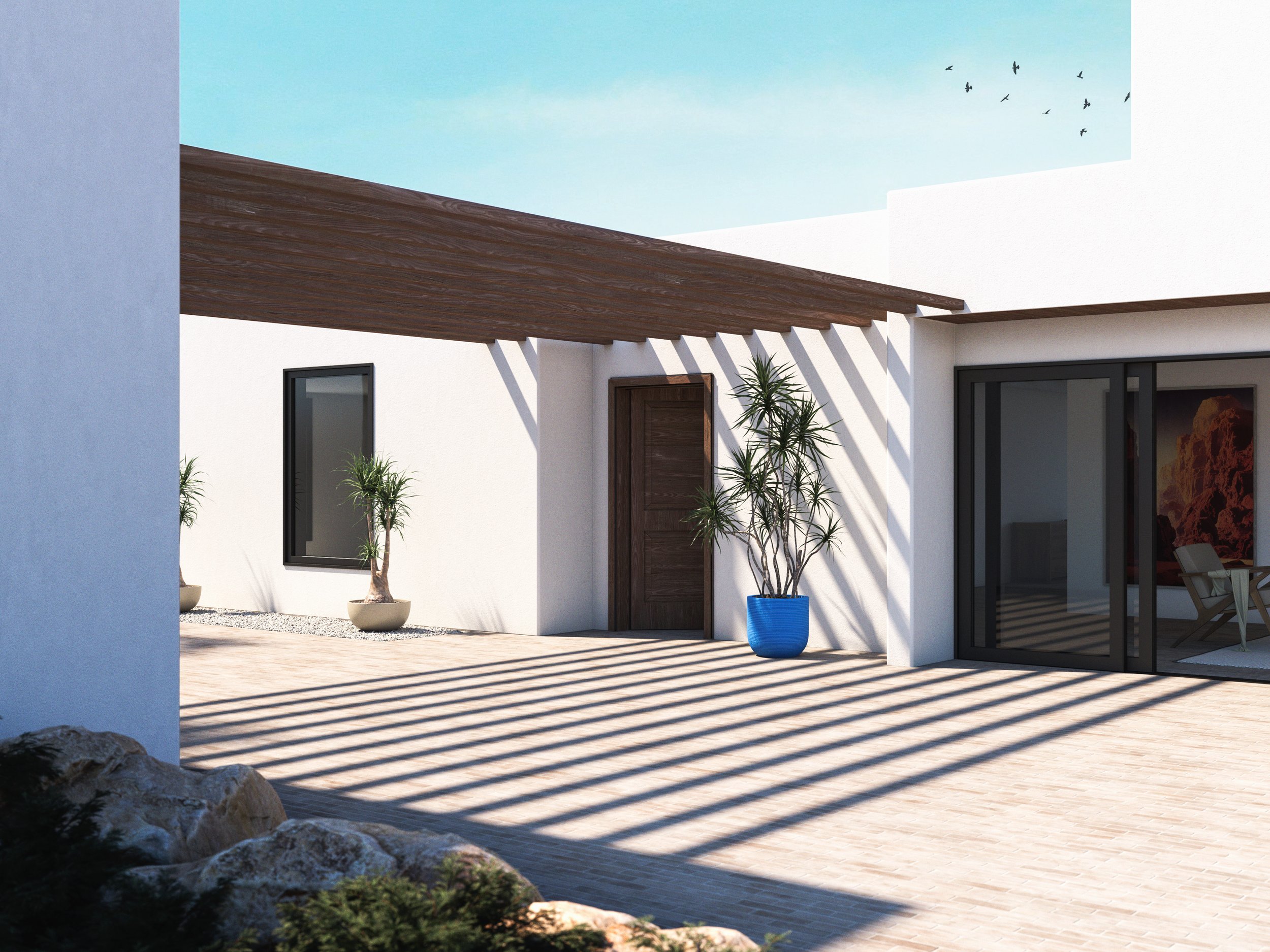
Architect: The Outpost Studio
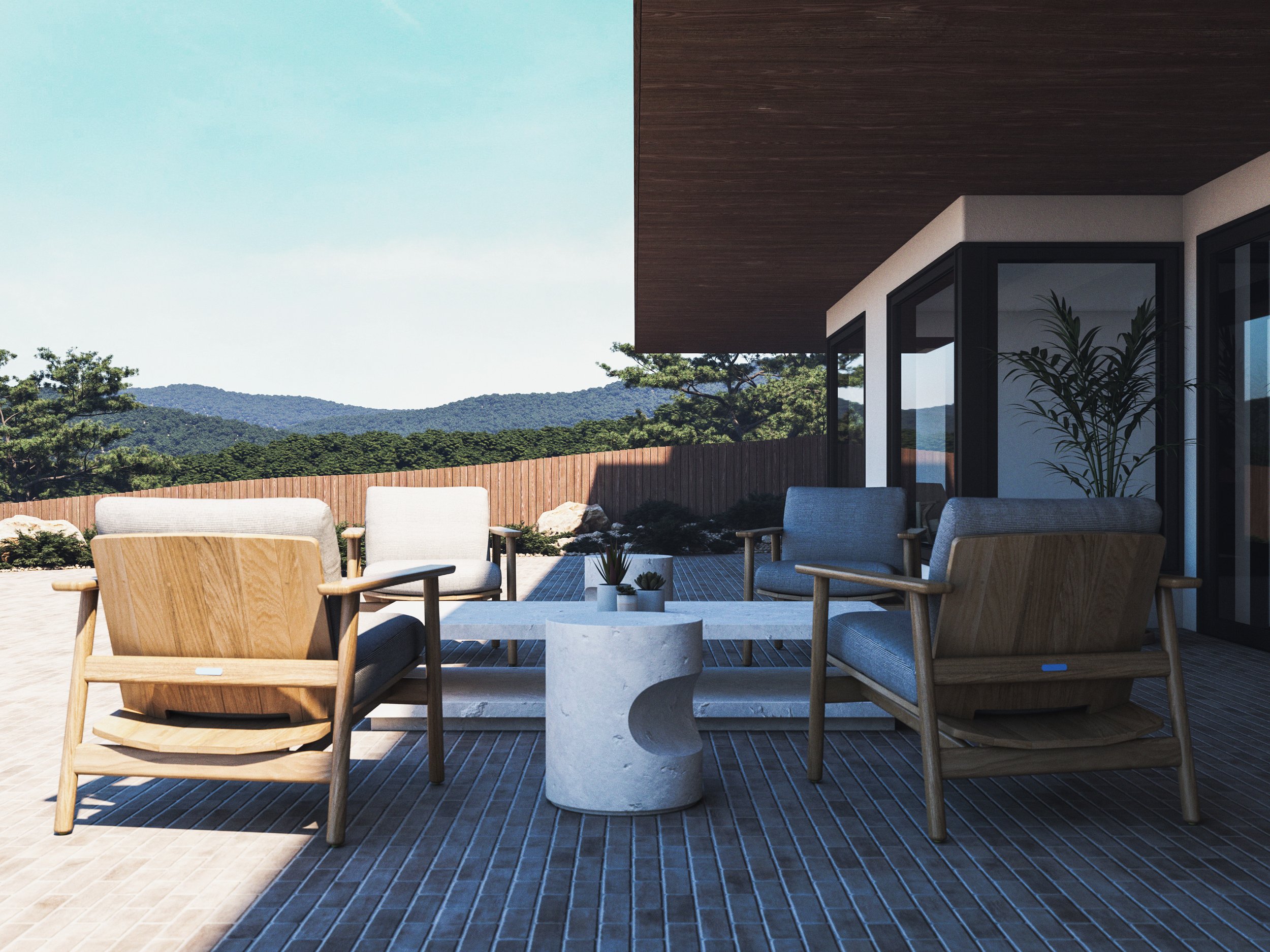
Architect: The Outpost Studio
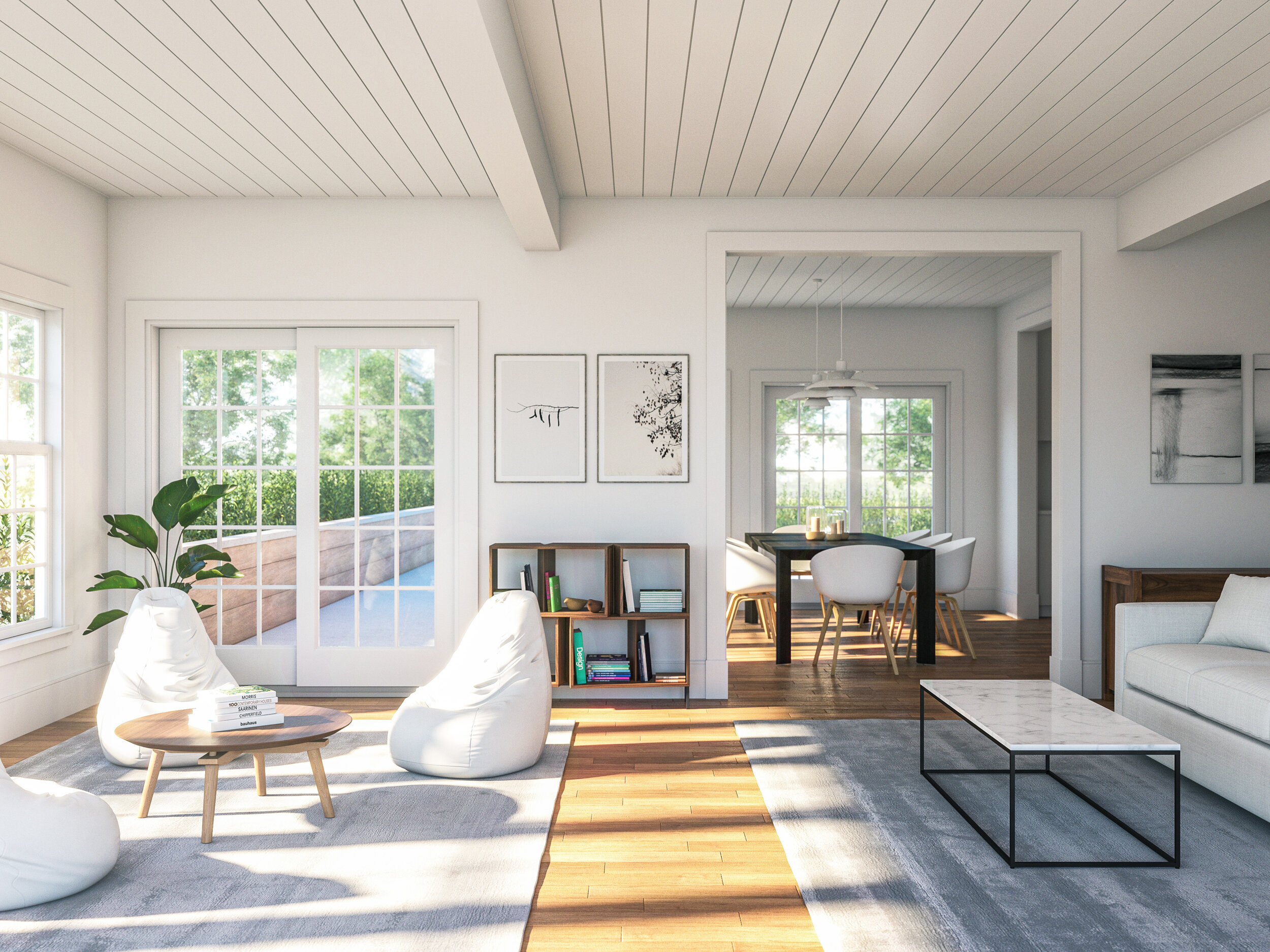
Design: Jack Blythe - Realtor: Compass East Hampton
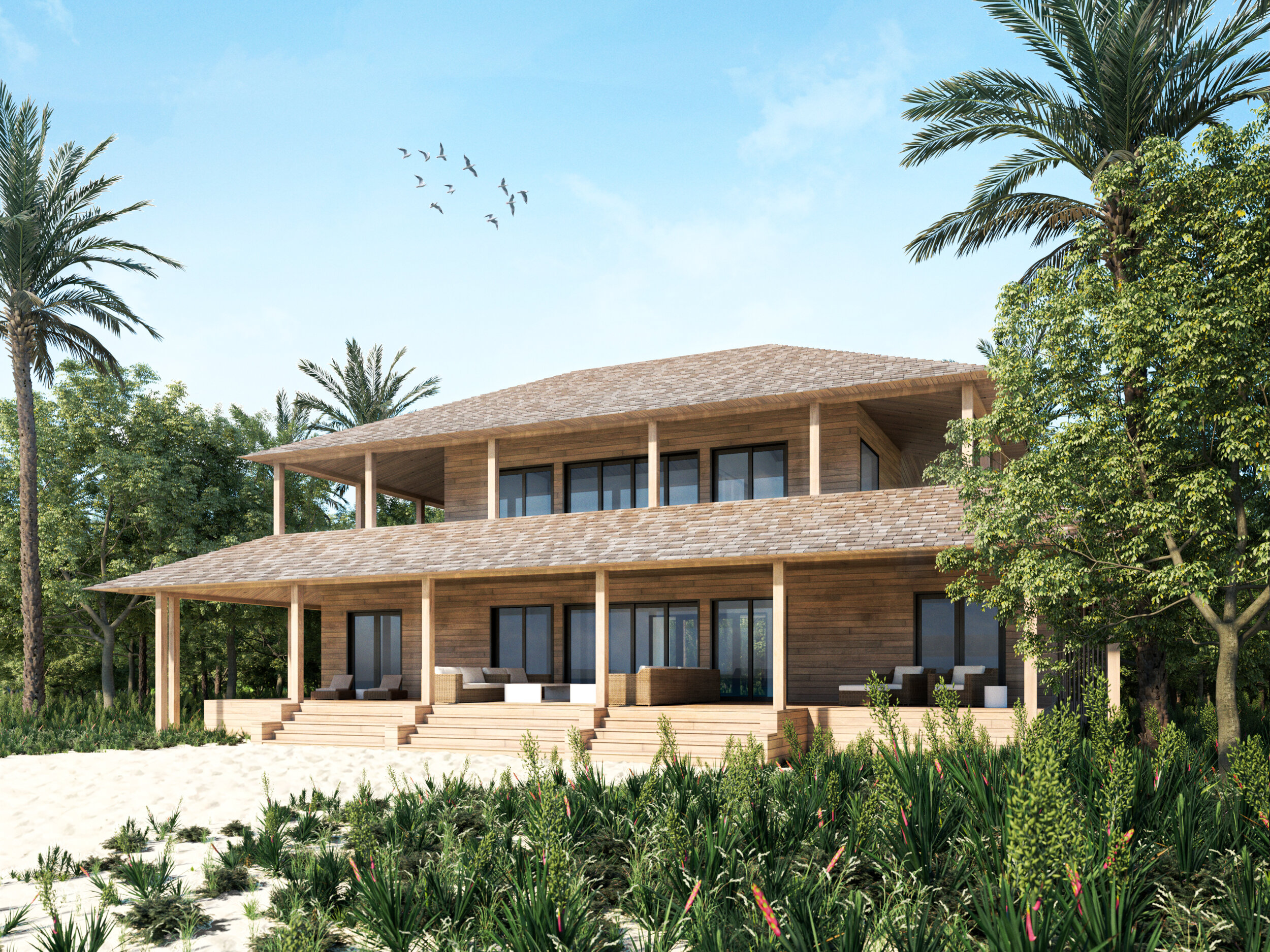
Architect: Rowland + Broughton

Architect: Anne Sherry Architect

Architect: Anne Sherry Architect
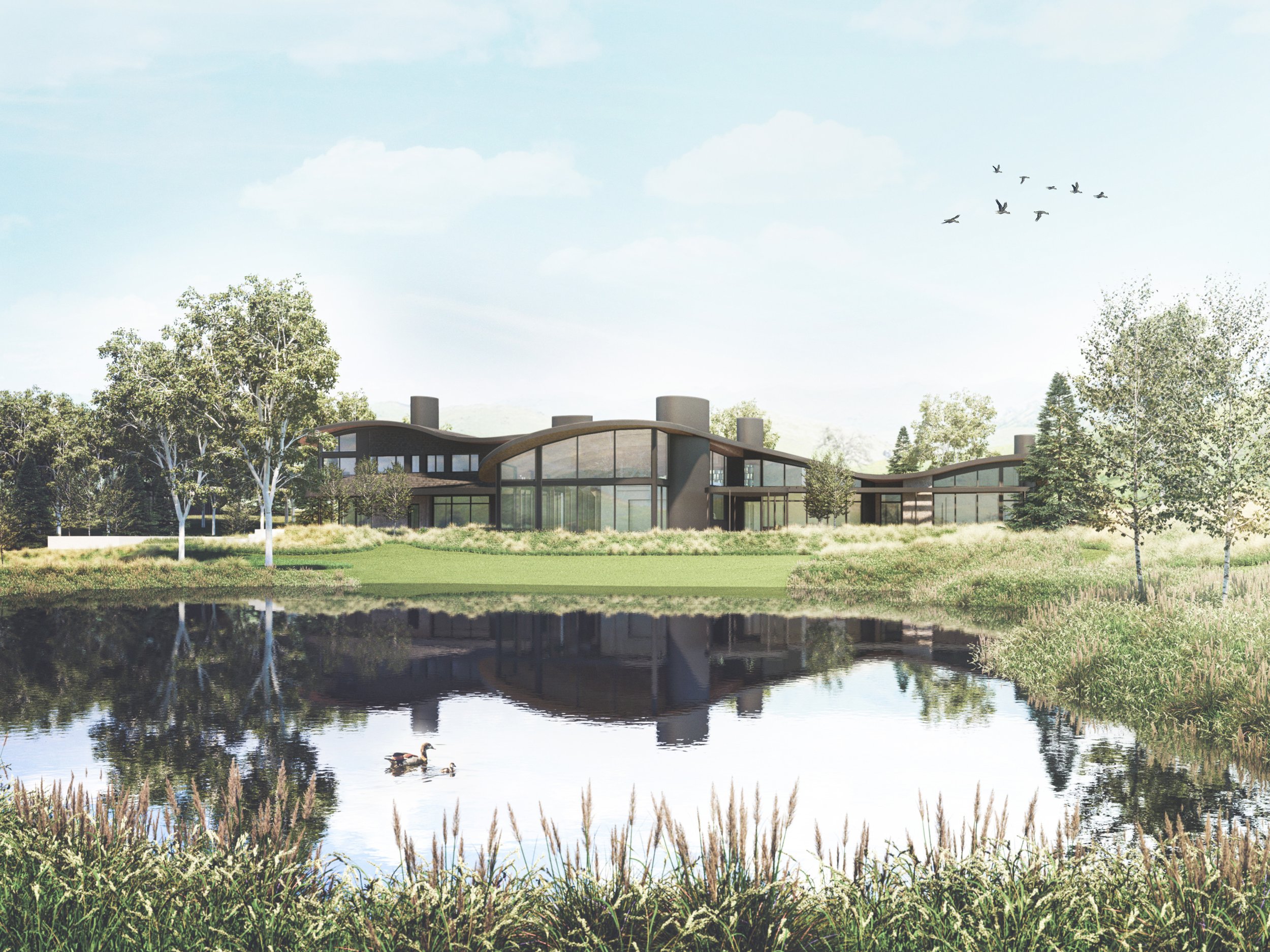
Architect: Rowland + Broughton
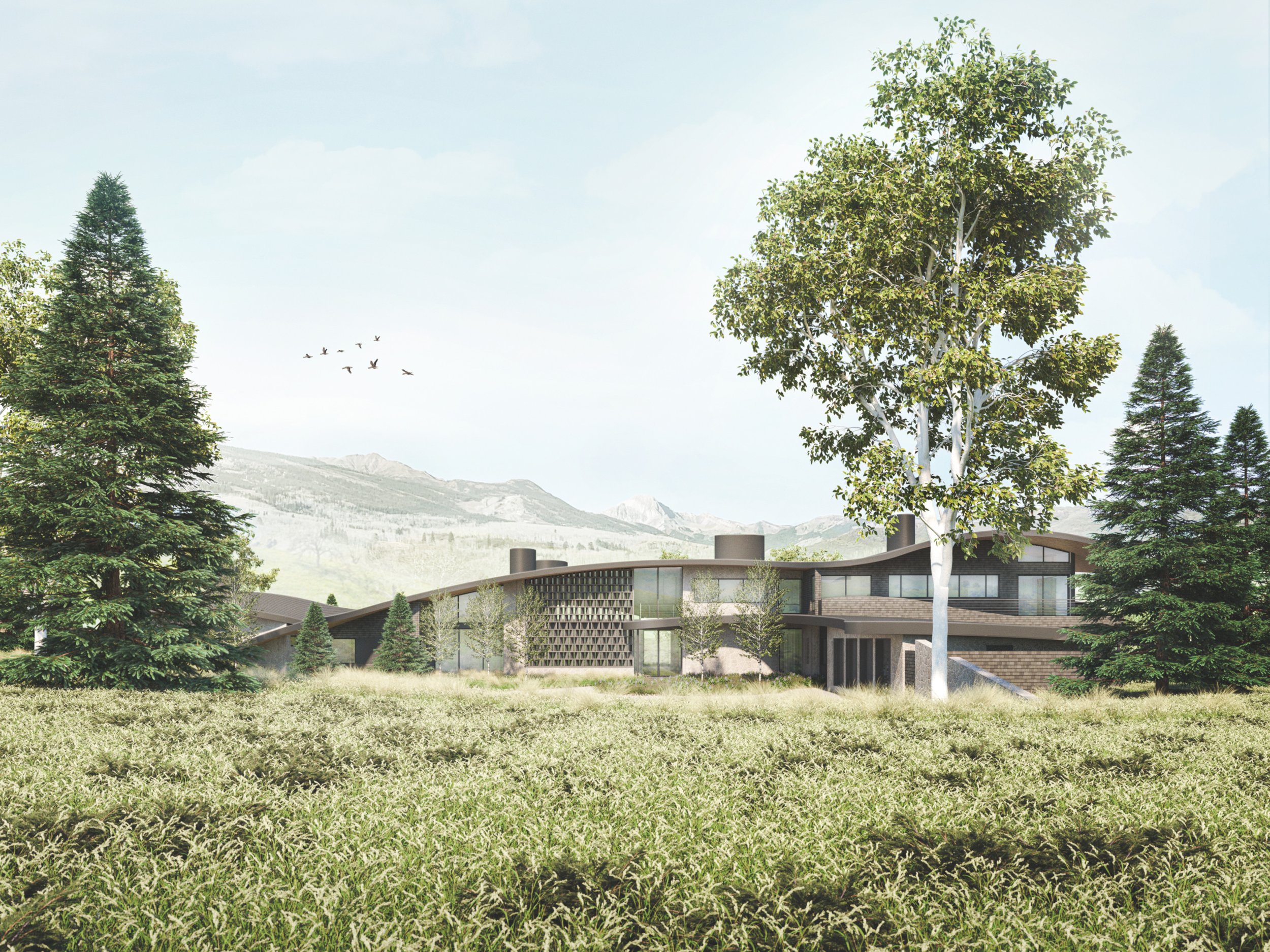
Architect: Rowland + Broughton
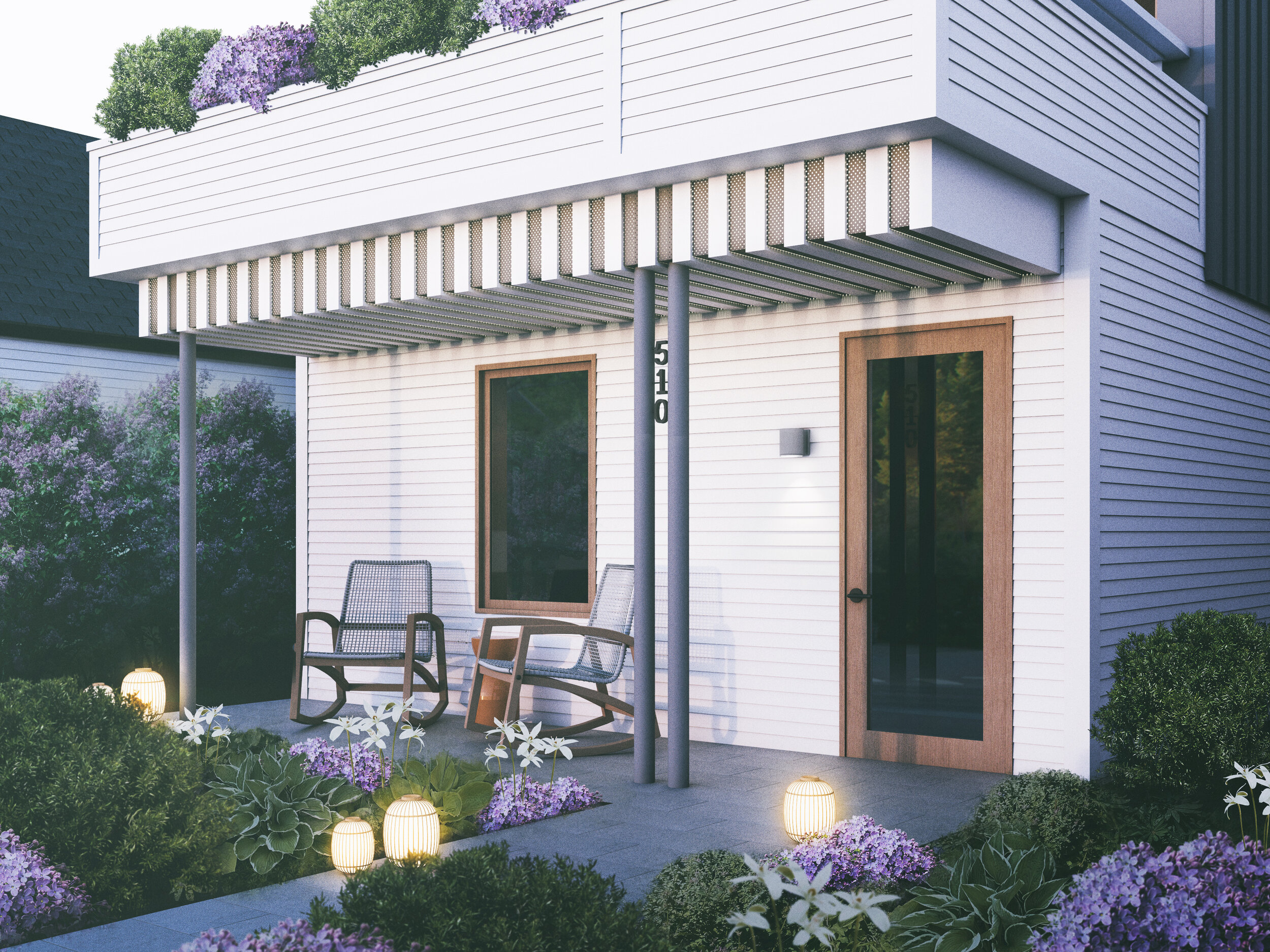
Architect: Rowland + Broughton
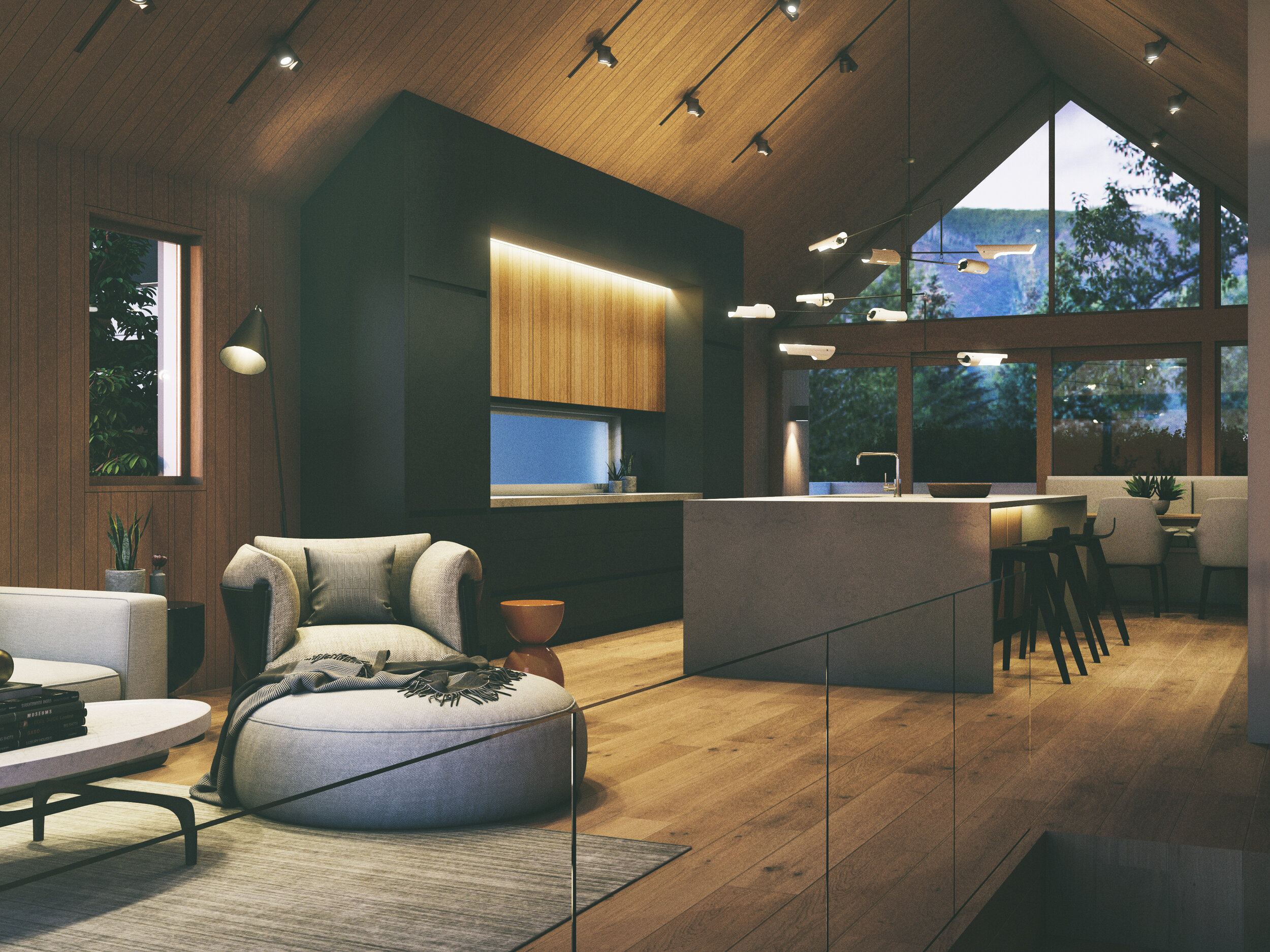
Architect: Rowland + Broughton
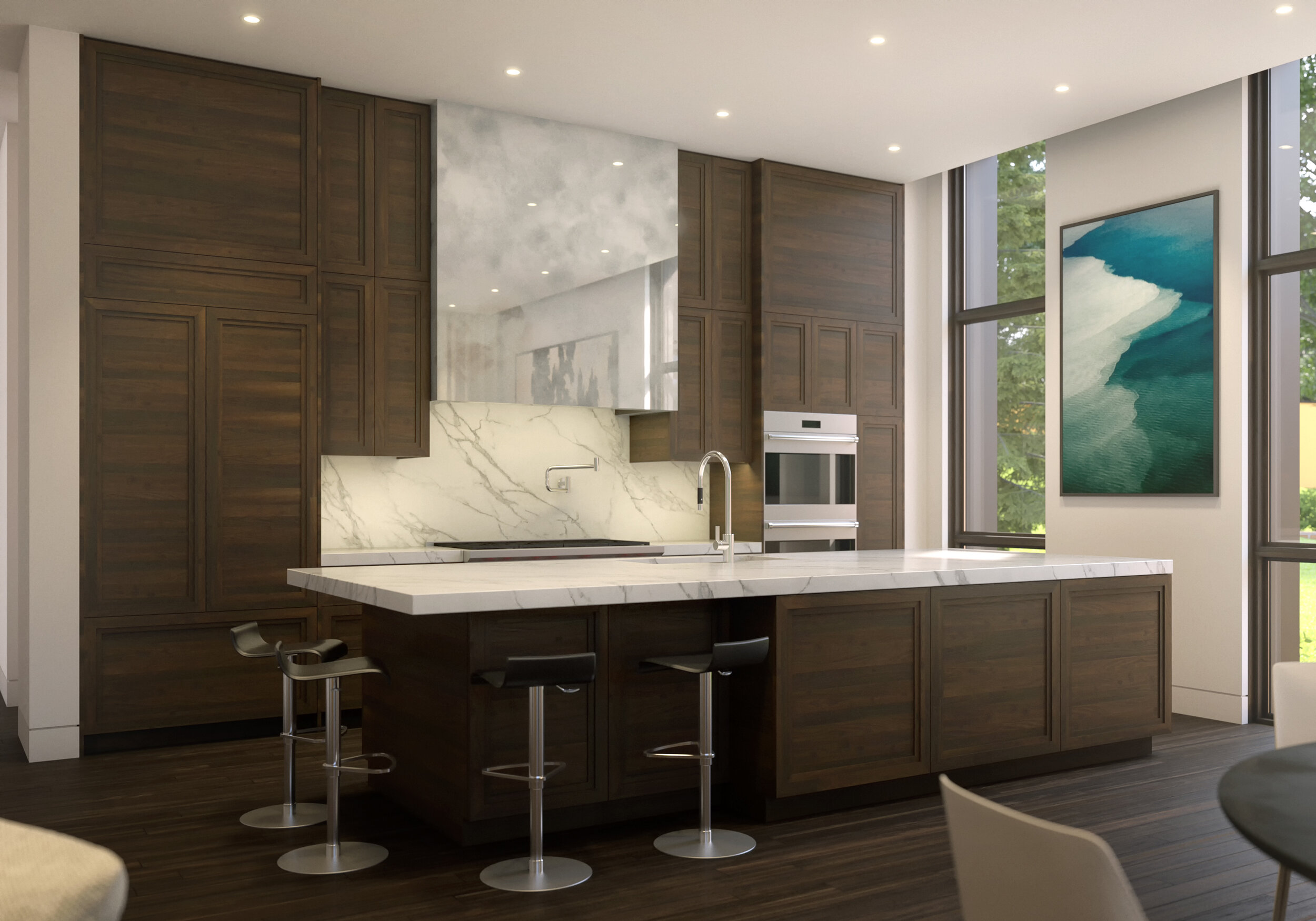
Architect: Rowland + Broughton

Architect: Rowland + Broughton

Architect: Rowland + Broughton

Architect: Rowland + Broughton

Architect: Rowland + Broughton

Architect: Rowland + Broughton
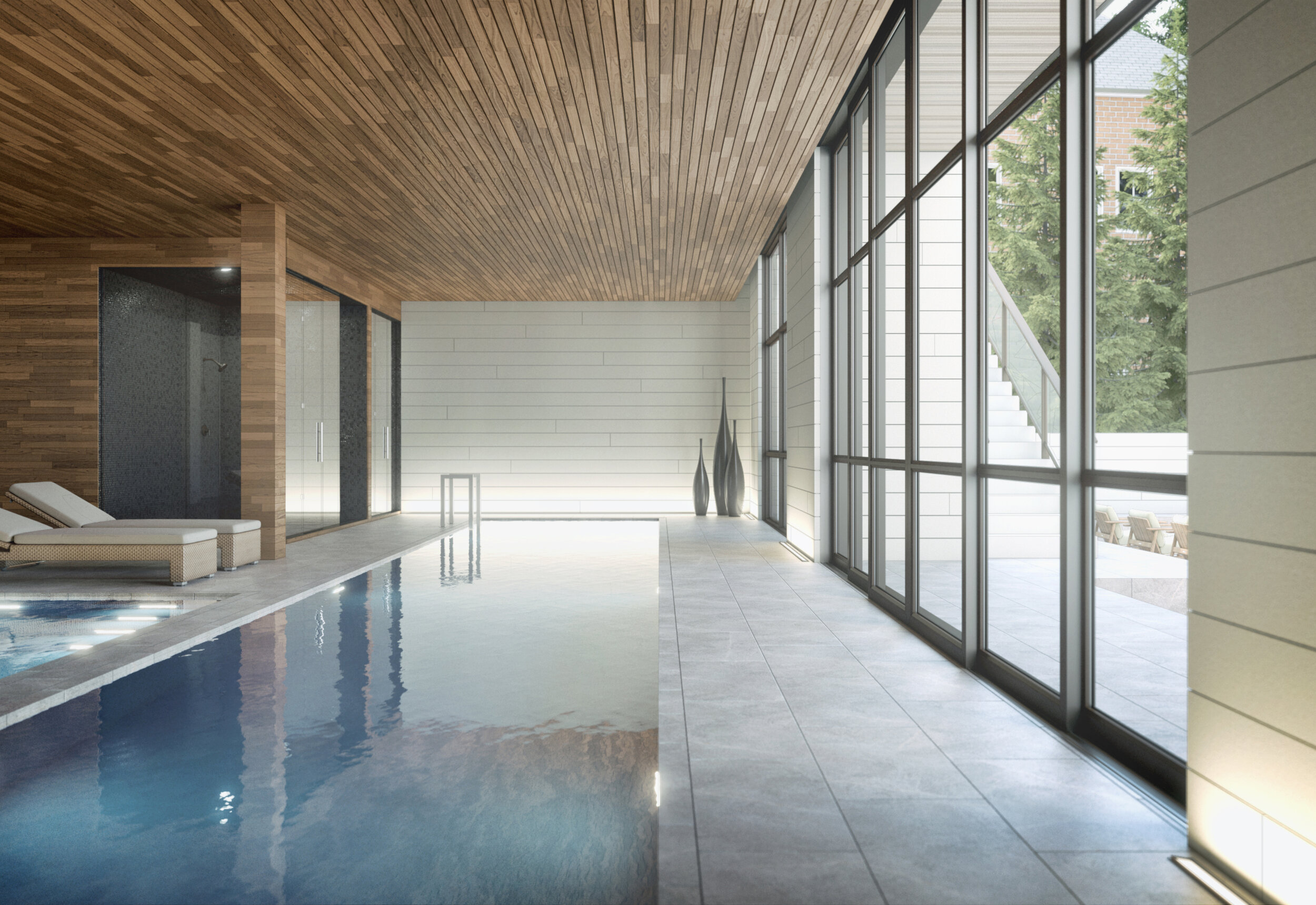
Architect: Rowland + Broughton

Architect: Rowland + Broughton




Architect: Rowland + Broughton

Architect: Rowland + Broughton

Architect: Rowland + Broughton

Architect: Rowland + Broughton

Architect: Rowland + Broughton
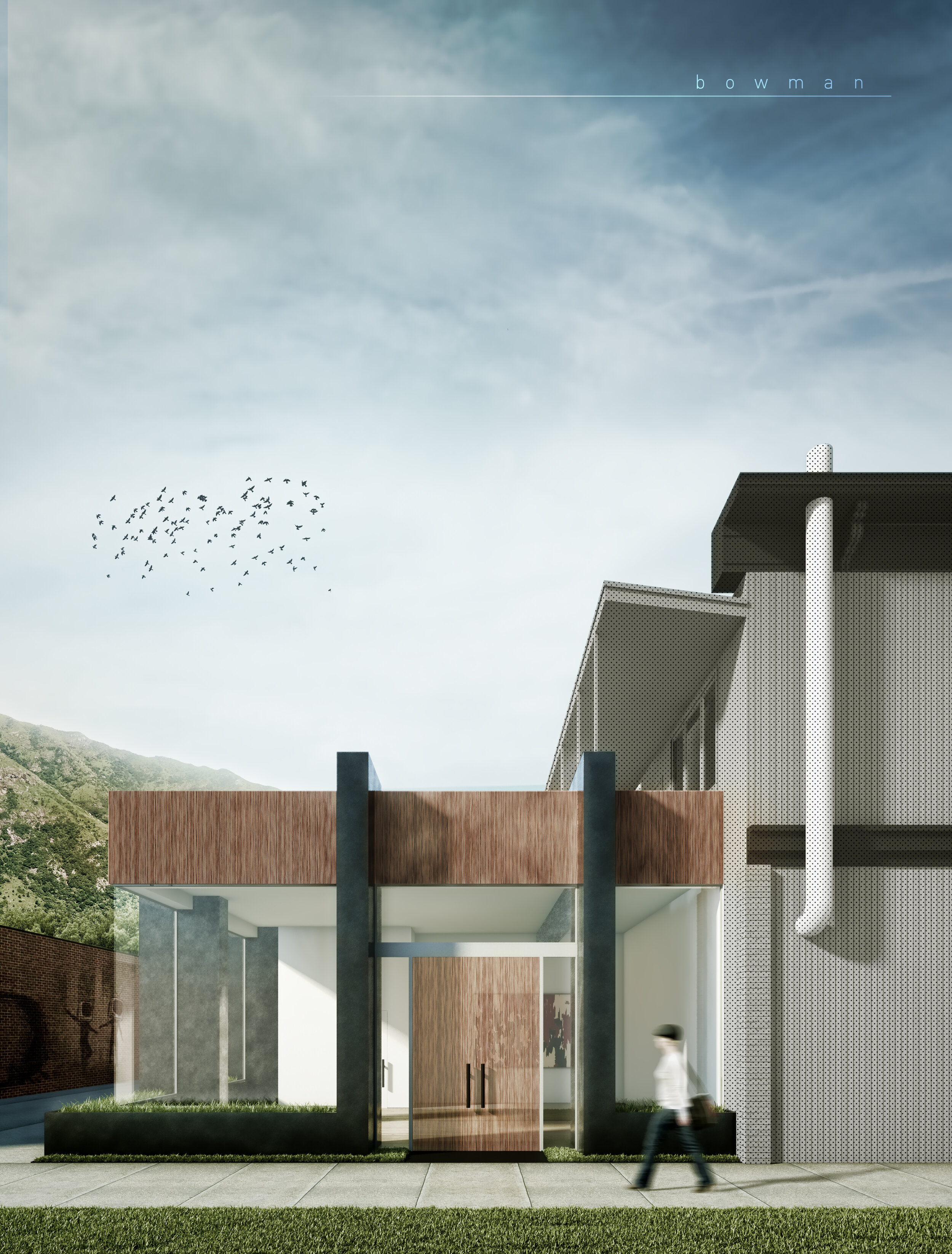
Architect: Rowland + Broughton

Architect: Rowland + Broughton

Architect: Rowland + Broughton

Contractor: Jon Grossman Builders
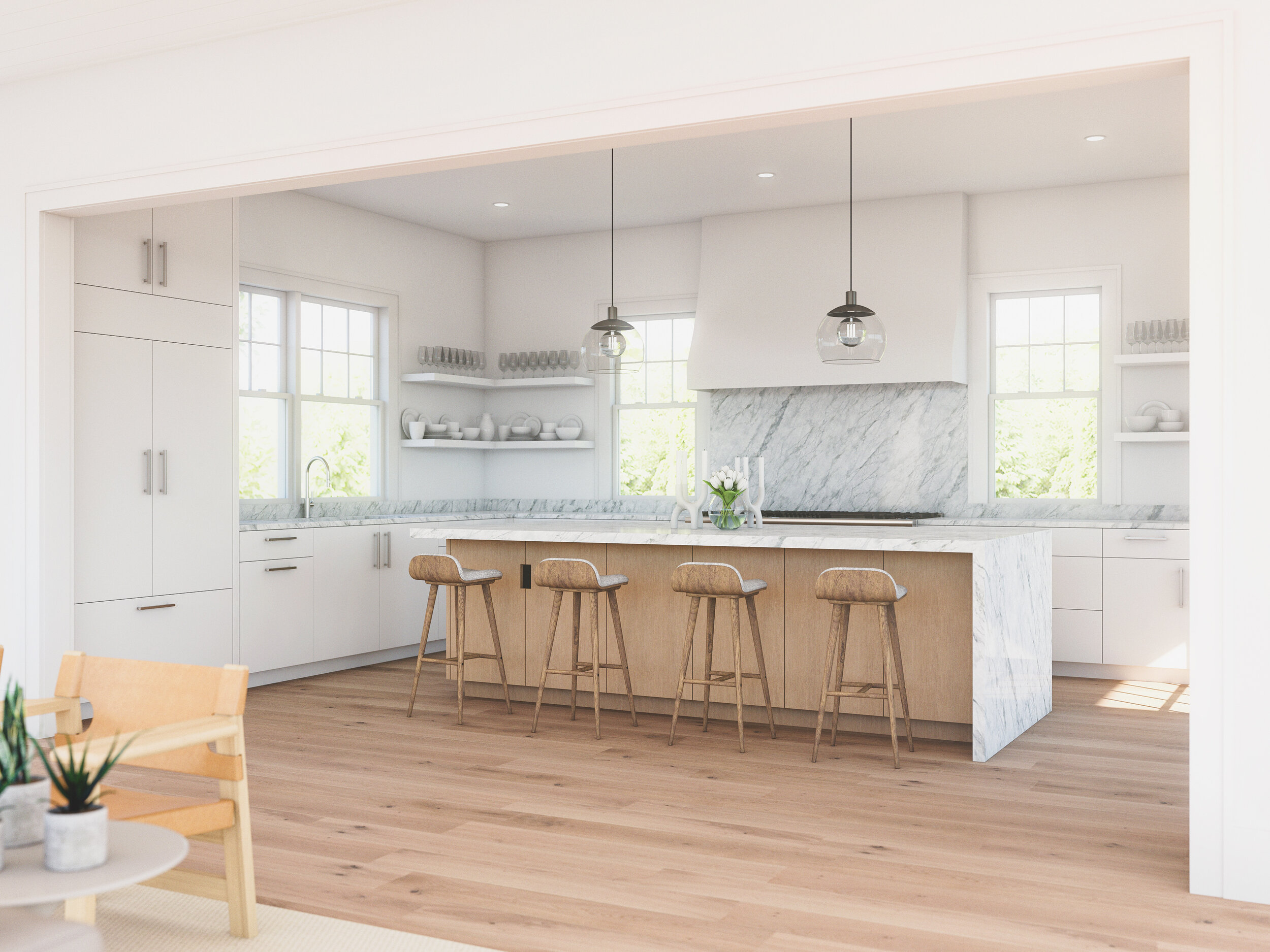
Contractor: Jon Grossman Builders

Contractor: Wirth and Co
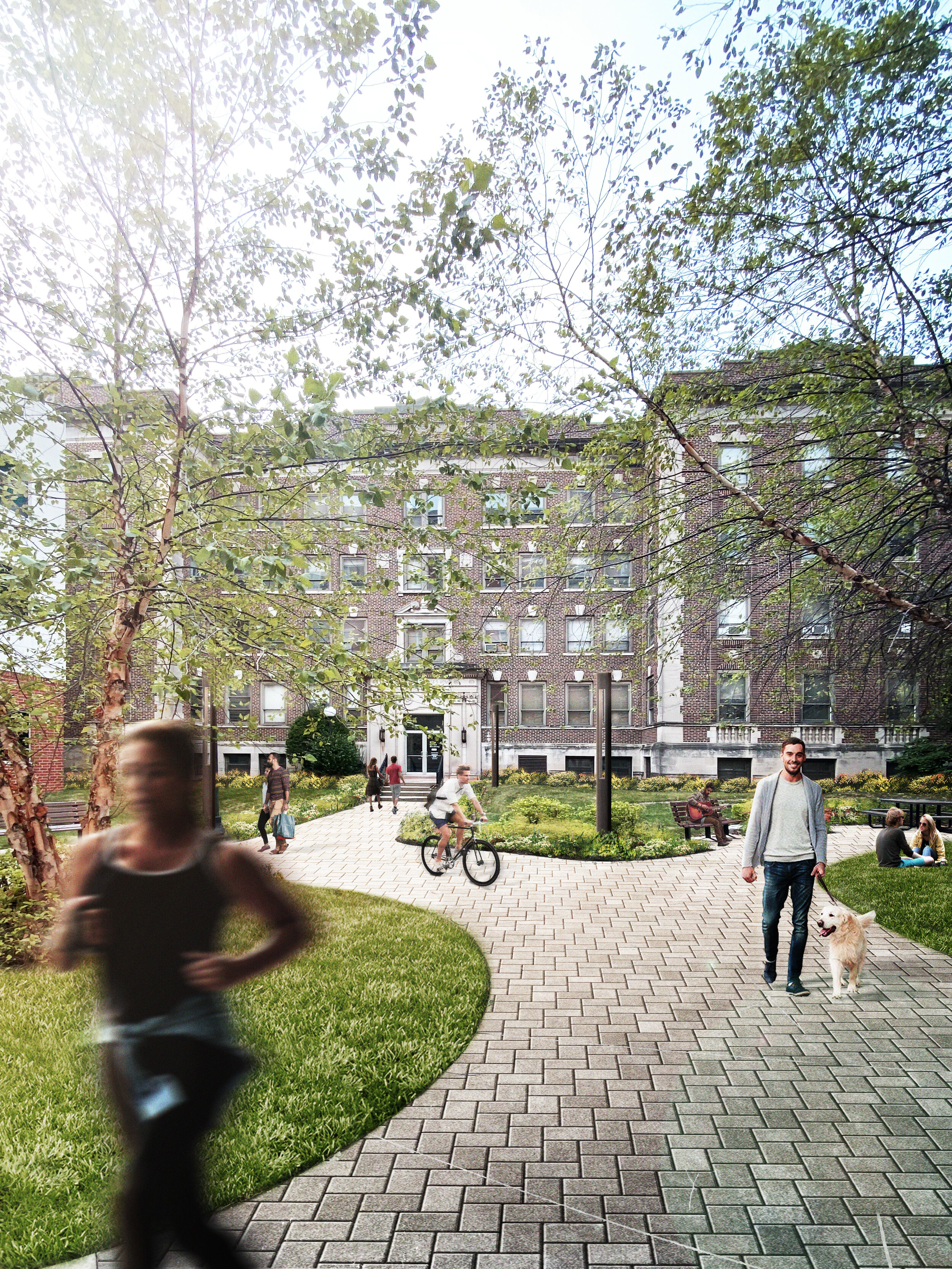
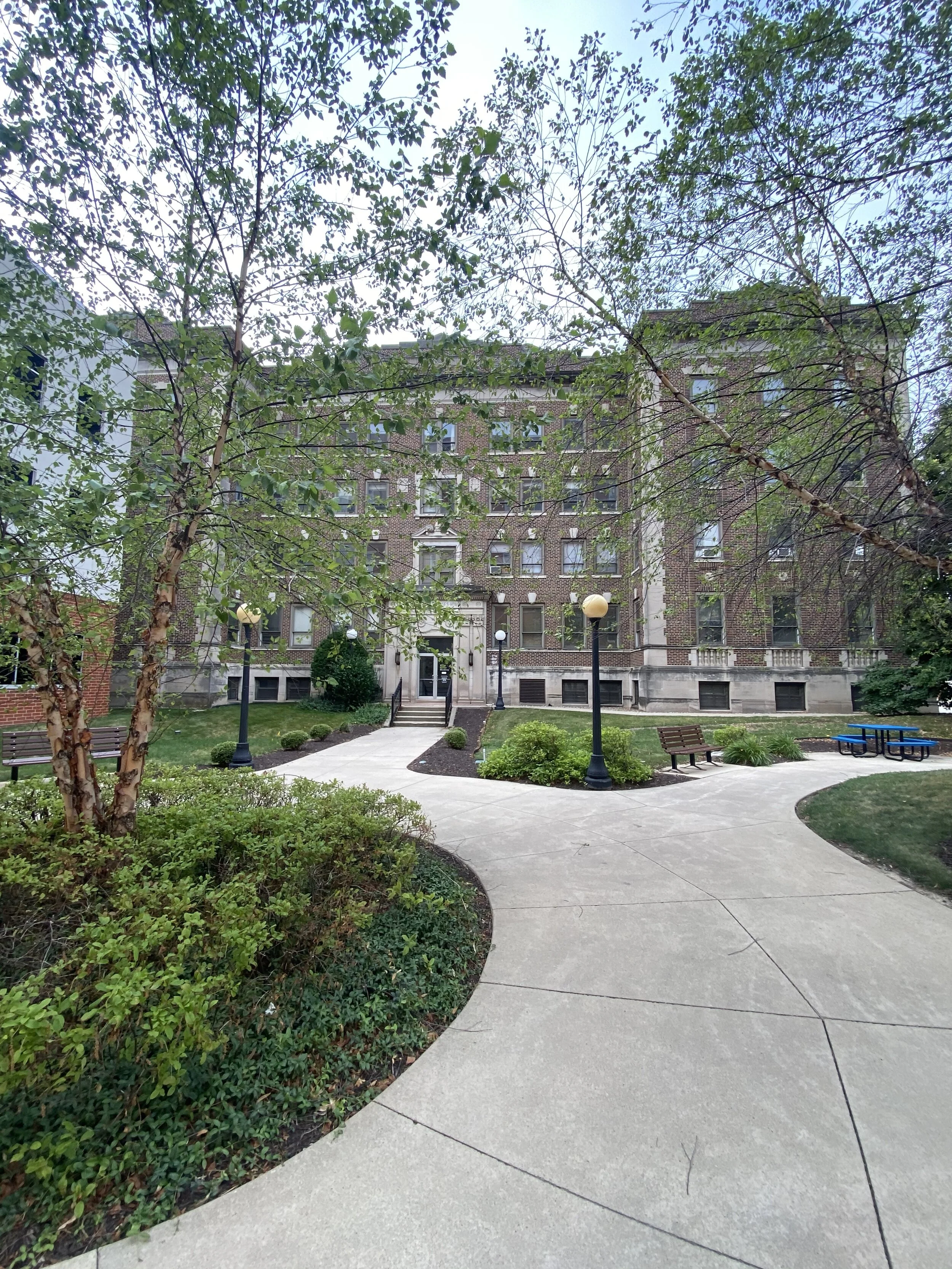

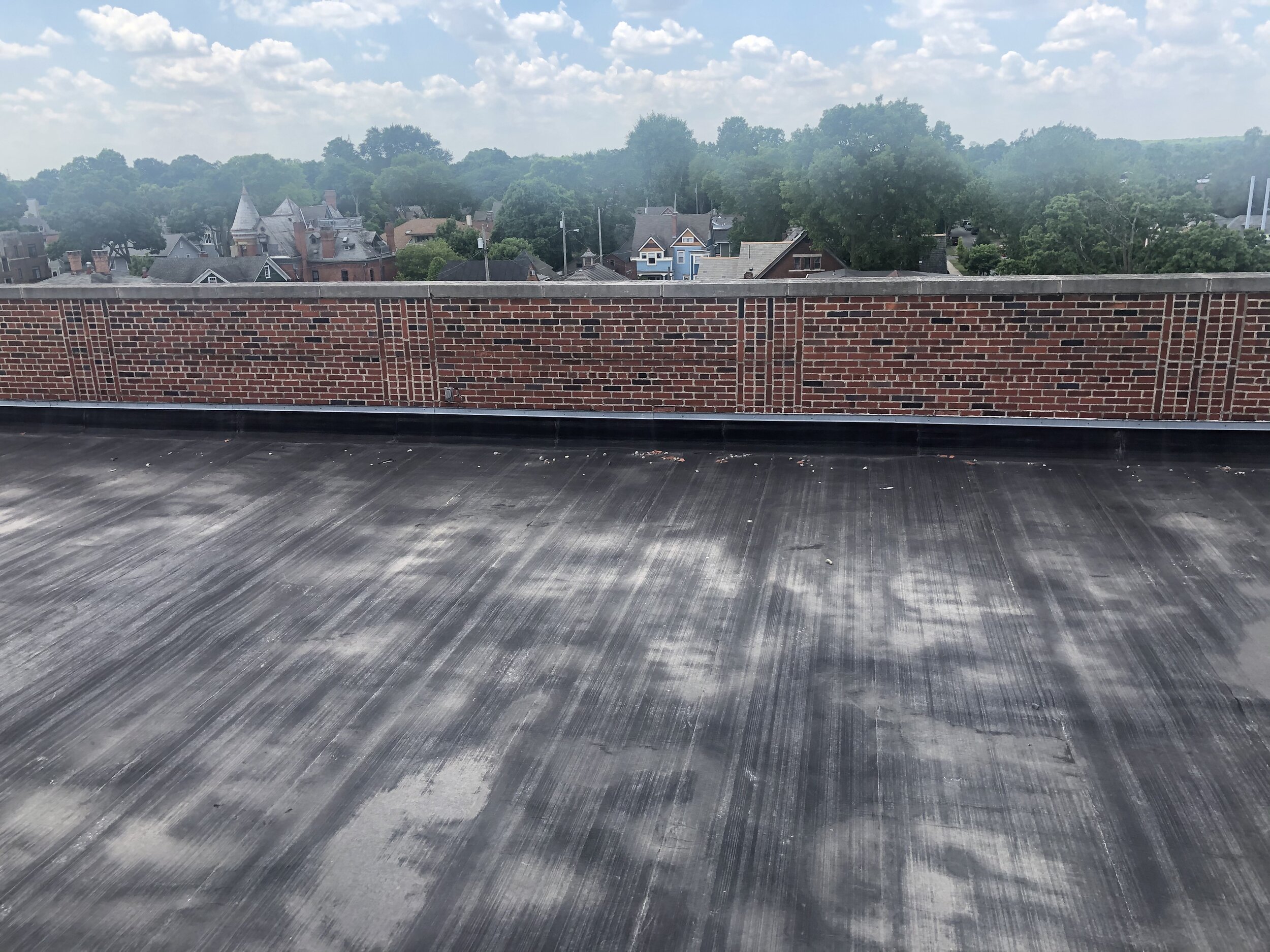

Architect: Rowland + Broughton

Architect: Rowland + Broughton

Architect: Rowland + Broughton

Architect: Rowland + Broughton

Architect: Rowland + Broughton
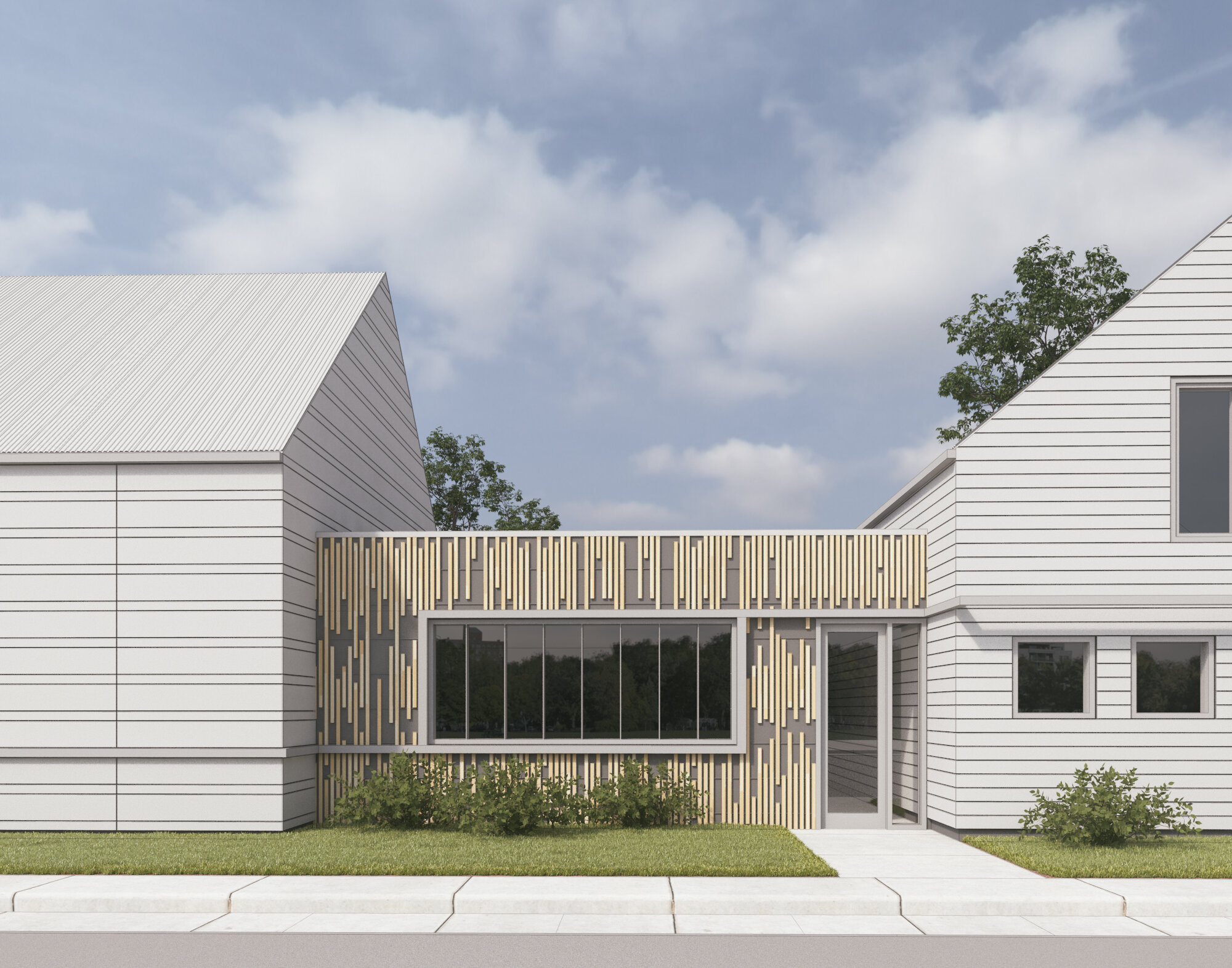
Architect: Rowland + Broughton

Architect: Rowland + Broughton